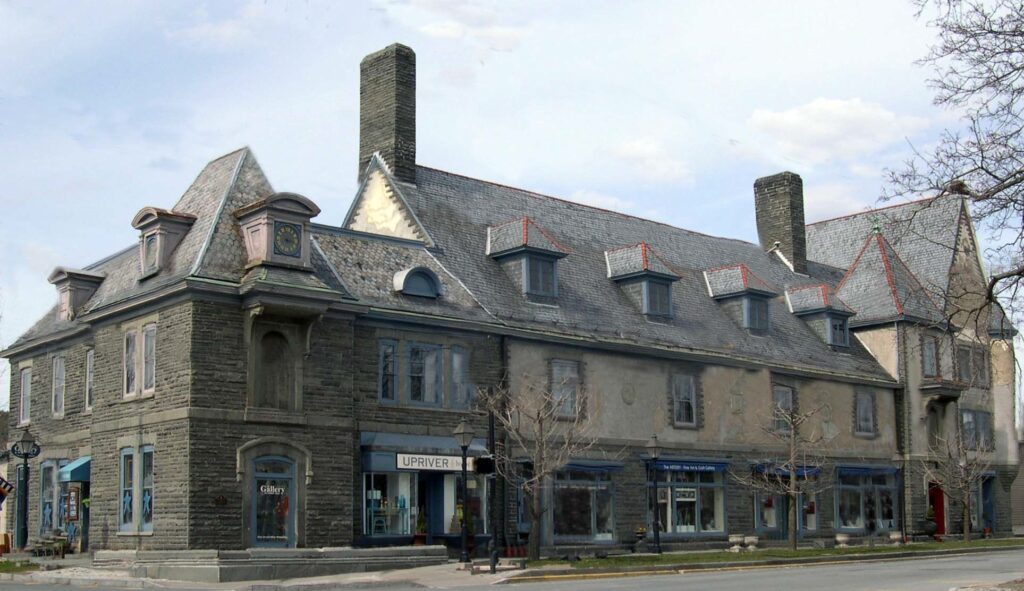
Forester’s Hall, also known as Forest Hall, is an 1880s Gothic Revival building on the corner of Broad and Harford Streets in Milford. Built in the French Nor- mandy style, it is a large, three-story, eight-bay wide building constructed of bluestone. It features a steep pointed roof, small towers, gables, dormers, and three bluestone chimneys in a Châteauesque style. The list of persons involved with the building is a who’s who of the American Conservation movement and architectu- ral stars of the era. The original building was designed as a post oice in 1863 by Calvert Vaux, the architect of the original façade of the Metropolitan Museum of Art. It was com- missioned by James Pinchot, a founder and principal benefactor of both the National Academy of Design and the American Museum of Natural History. He was also the father of Giord Pinchot, who was known as “The Father of the American Conservation Movement.
The original building was designed as a post office in 1863 by Calvert Vaux.
The building was expanded by Richard Morris Hunt, who was involved in the renovation and expansion of the U.S. Capitol. The expansion was built to house classrooms and auditoriums for a summer forestry Master’s program operated by the Yale School of Forestry at Grey Tower. The expanded building included a lecture hall, a gymnasium, and an auditorium.
Forester’s Hall was added to the National Register of Historic Places.
It was purchased by the Milford Hospitality Group in 2020.
Our venue has transformed into a captivating realm for art exhibitions, embracing its rich history and paving the way for immersive showcases that inspire, engage, and celebrate the world of art.